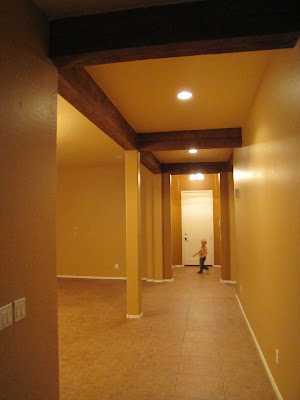Both houses have some awesome features, but are totally different. They each have 4 bedrooms and are around 2450 sq. feet.
House number one. This 2 story house has an amazing backyard. Every mom and kid's dream yard. The kitchen is not awesome, but it is okay. It has a 3 car garage, a bedroom on the main floor, and 3 upstairs. The master bedroom is huge and has a great view of the yard. The paint is terrible, but can obviously be fixed. At some point I would want to try and upgrade the kitchen.
House number one. This 2 story house has an amazing backyard. Every mom and kid's dream yard. The kitchen is not awesome, but it is okay. It has a 3 car garage, a bedroom on the main floor, and 3 upstairs. The master bedroom is huge and has a great view of the yard. The paint is terrible, but can obviously be fixed. At some point I would want to try and upgrade the kitchen.
kitchen--the yellow paint looks horrible with the cabinets and island--it would have to go. Does have room for a table.
Family room, decent paint
backyard--fenced pool with spa, firepit, and plenty of grass. I also LOVE that it has lots of cement--the kids could ride their bikes around. The grass is also rimmed with a sidewalk.
Okay, you get that I love the yard. The garage has built in storage and a soft water thingy.
cabinets at the top of the stairs, master bedroom is to the left.
master bedroom
view out master bedroom...
kind of cute window in master bedroom.
girls bedroom
boys room. the paint is atrocious, both in color and application.
front entryway, which I think is pretty cute and I like the front window.
House number two. This 1 story home is absolutely beautiful and move-in ready. It has 10 foot ceilings, a gorgeous, large kitchen with granite counters and a bay window. Has really nice tile throughout and a nice laundry room. Backyard has beautiful view, but is not landscaped. It has two patios.
cute outside
park right across the street, this was taken from the driveway.
Extensive cabinets and built in desk.
asesome island and stainless steel appliances.
breathtaking views with view fence, and no neighbors.
view of the back of the house.
side patio off of dining room
really nice master closet, so-so master bedroom.
close up of ceiling and exposed beams.
built in speakers everywhere.



































2 comments:
ummm...they're both amazing, and I'm totally jealous of your options!! I think that with kids, the outside is pretty important, so I'd probably go with the first option--but since there aren't pics of the inside, maybe I'm wrong ?!?
What's up with that first kitchen island??? The paint on the first house is pretty terrible--but I'd say it's way easier to repaint than to landscape!!
Post a Comment